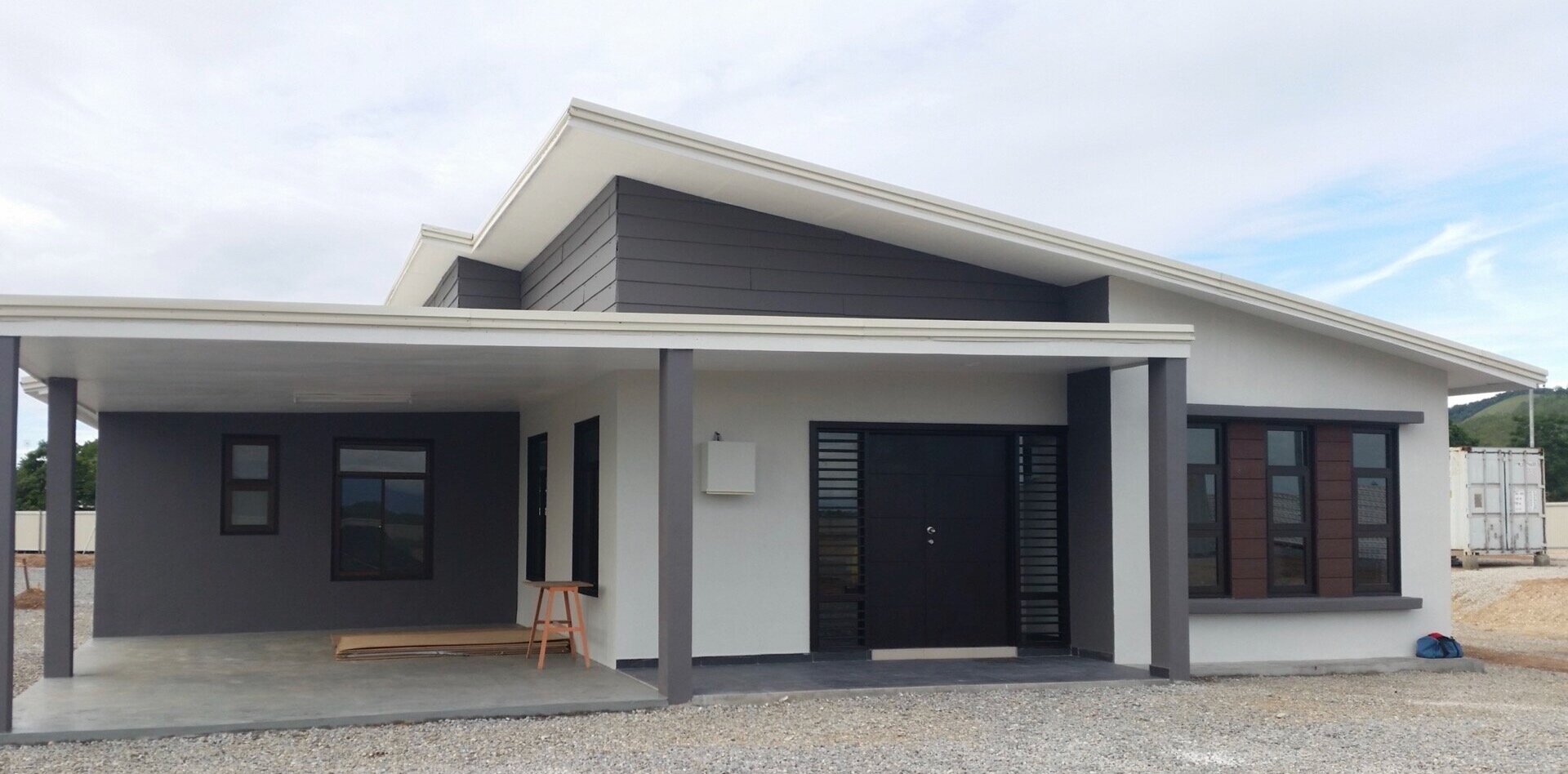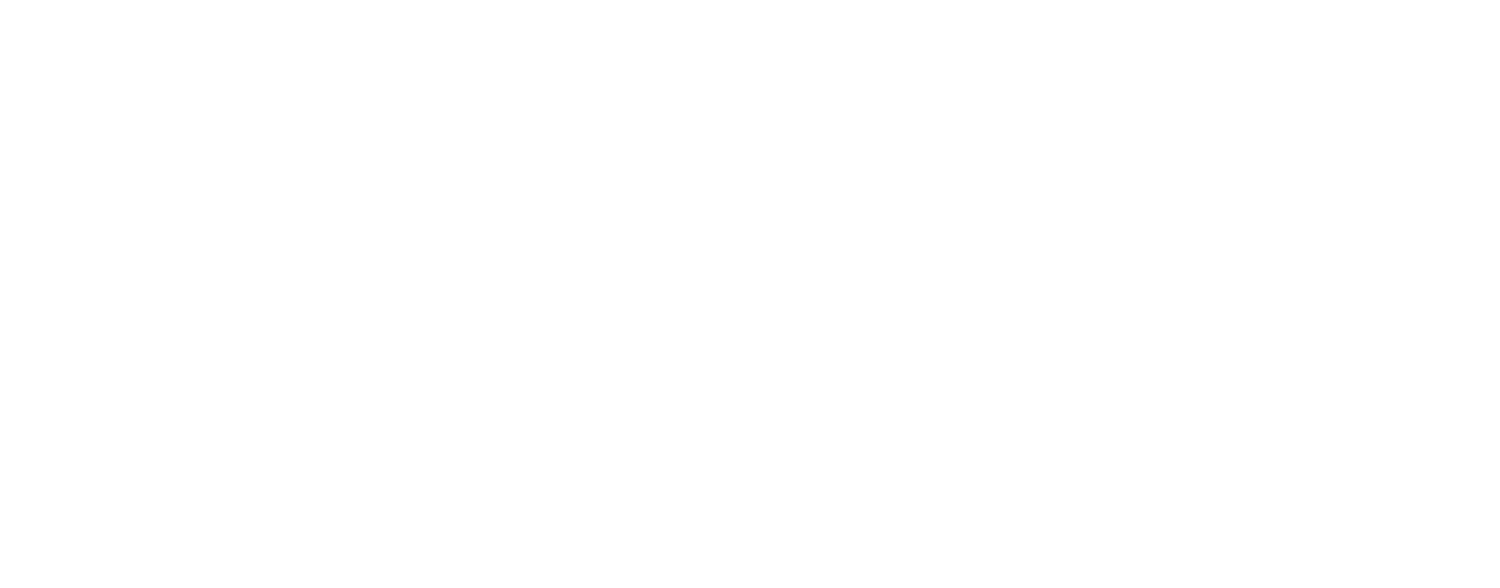
Structural engineering.
Our building system is made up of a series of vertical reinforced concrete cores, connected top and bottom to horizontal reinforced beams.
Depending on the application, the system can alternatively act as load-bearing construction, shear wall construction, or column and beam construction, simply by varying the spacing of the vertical reinforced cores. For houses where there are minimal vertical or horizontal forces, the system is designed as if it is Column and Beam.
For high-rise construction, the system is designed as a combination of load-bearing walls (for building loads) and shear wall construction (for wind and earthquake loads).
The reinforced cores are designed as:
Compression members for vertical load.
Simply supported beams for horizontal face loads on the wall.
In combination with the horizontal beams, designed in a similar way to a Vierendeel truss for racking forces.
KOTO PRODUCTS APPLICATION:
Residential and Commercial
Large volume mass housing
Link homes
Apartments
Resorts
Up-market
Schools
Eco-villages
Workers quarters
Walk-ups and high rise
Thermal Resistance
KOTO ICF panels equate to excellent thermal resistance thanks to EPS. Buildings utilising our technology is 5-6 degrees Celsius cooler inside than outside in hot/tropical countries.
K-Pod Floor Slabs
K-Pod raft slab foundations offer ease and speed of installation. A rock solid network of beams connects to a thickened perimeter edge beam, which reinforces the steel, and achieves overall excellent performance.
Light Dead Weight
Conventional concrete column and beam construction with plastered brick infill weighs around 346kg per square meter, while our KOTO ICF structures only weigh around 144kg per square meter when fully constructed with boreholes filled. Pre-construction weight for KOTO ICF panel is 22kg per square meter
ICF Panel Modules
As windows are commonly set at 900mm above the floor slab, the KOTO ICF panels are ideal for rapid wall and window installation because KOTO IFC panels come with heights of either 600mm, 900mm or 1200mm.
Window and Door Openings
The module dimensions for ICF Panel walling offer architects easy increments to work with, that suit most applications without contributing to waste.
Design Flexibility
The flexible choice of KOTO products allow for design in earthquake zones up to Earthquake Zone 3, and in areas that experience cyclonic wind-speeds of up to 30 to 35 metres per second.
Bonding
Our KOTO mineral bonding paste is environmentally friendly, with extraordinary permanent bonding power. It can be used to bond starter bars into concrete floor slabs, metal stiffeners into floor decks, timber into a substrate, and more.
Floor Decks and Roofing
Architects and engineers are afforded manuals for their reference, in order to ensure their compliance to regional code.
Test Results
Testing and reports are conducted by the government testing authority SIRIM QAS International Sdn. Bhd, in accordance to British Standards.










